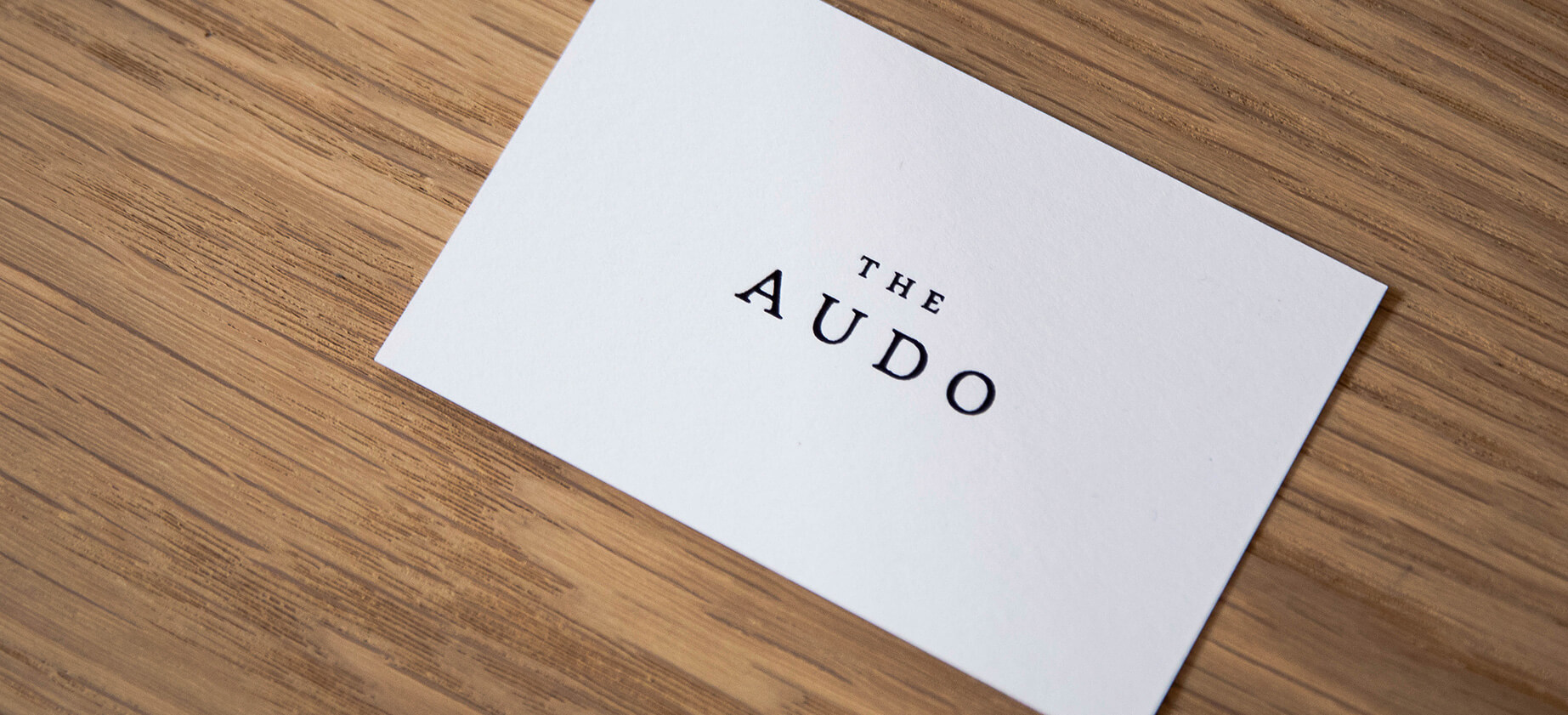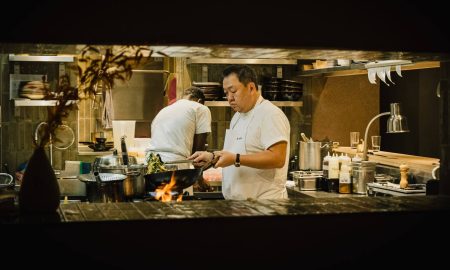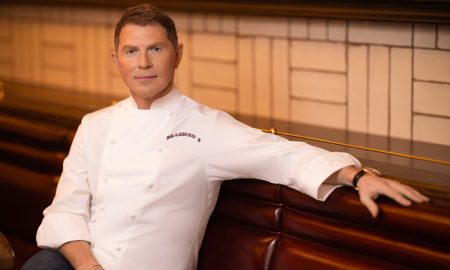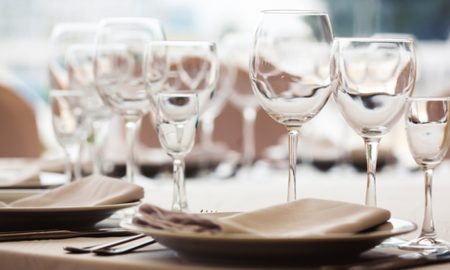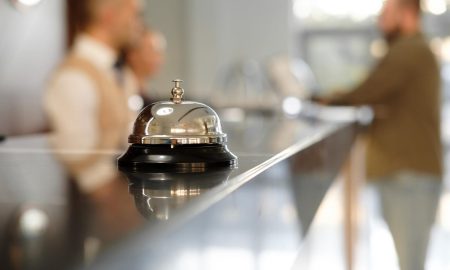This progressive attitude is by no means limited to culinary concepts. While the climate targets for 2050 are still being negotiated in Brussels and Madrid, a new climate-neutral city district has already been under way in Copenhagen for five years. Nordhavn, a former industrial area adjoining the inner city to the north, is the site of a major transformation. Besides sustainable residential development, a new design center is planned in this area and should be completed by the middle of the new decade. International design companies want to set up their headquarters here and will be operating out of Nordhavn. Copenhagen is therefore focusing on one of its core competences – Danish interior design – and creating a contemporary framework with an ecological approach. And city planners are taking it one step further. Instead of fast-food chains, they want restaurants that are carefully selected – their curated settlement is supported with public funds.
It is a cross-disciplinary approach that has already found its role model: In mid-2019, The Audo opened, which is a holistic ensemble of head office, concept store, co-working space, gastronomy and luxury accommodation. Behind the project is Bjärne Hansen, founder of the Danish interior design brand Menu. While looking for a new home for his brand, he also dreamed of a retail space and gastronomic venue. In addition, he wanted a hotel to present his interior design collection in a vibrant setting. Why not combine everything? Hansen looked for collaborators and found them in Jonas Bjerre-Poulsen, co-founder of the renowned architectural firm Norm Architects, and his partner Peter Eland, with whom Menu had already worked on the rustic interior of the Copenhagen restaurant Höst, as well as Nathan Williams from Kinfolk Magazine. Together they transformed one of the oldest buildings in the area, a neo-baroque merchant house built in 1918, into the beating heart of the up-and-coming design district.
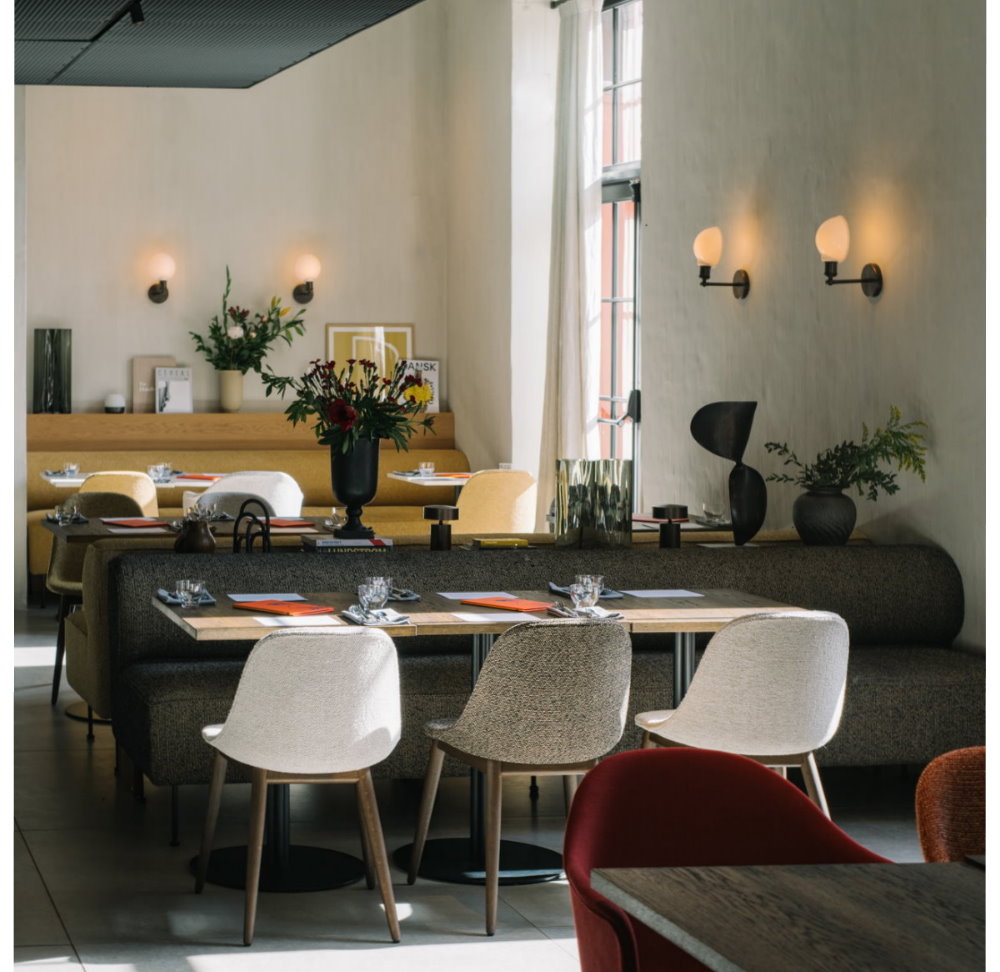
Image: Restaurant Lola x The Audo Summer Pop-up,
photography by Armin Tehrani
And so a modern architectural gem is now hidden behind the venerable oxblood red walls on Århusgade. By removing most of the interior walls from the ground floor of the building, Norm Architects created an airy, lofty entrance, which serves simultaneously as a lobby, café-restaurant and meeting point which is surrounded by a marble counter monolith. An imposing central staircase leads up to the first floor, with a few steps to the right leading up to the elevated Menu Concept Store, where you not only find furnishings but also a whole range of interesting books as well as coffee-table books. The first floor is home to the head office and co-working spaces. Here, too, all intrusive walls have been removed – a lot of glass symbolizes the sense of transparency embodied in the company culture and creates a roomy atmosphere. With their warm, earthy tones, the ten guest suites on the upper floor provide an intimate contrast to this; here you can experience the Menu furniture, lighting and home accessories first hand. Walls in warm terracotta and brown tones, rustic wooden beams, opulent beds, natural materials such as wood, leather and bouclé wool, and luxurious marble bathrooms – the Audo is certainly a first-class refuge.
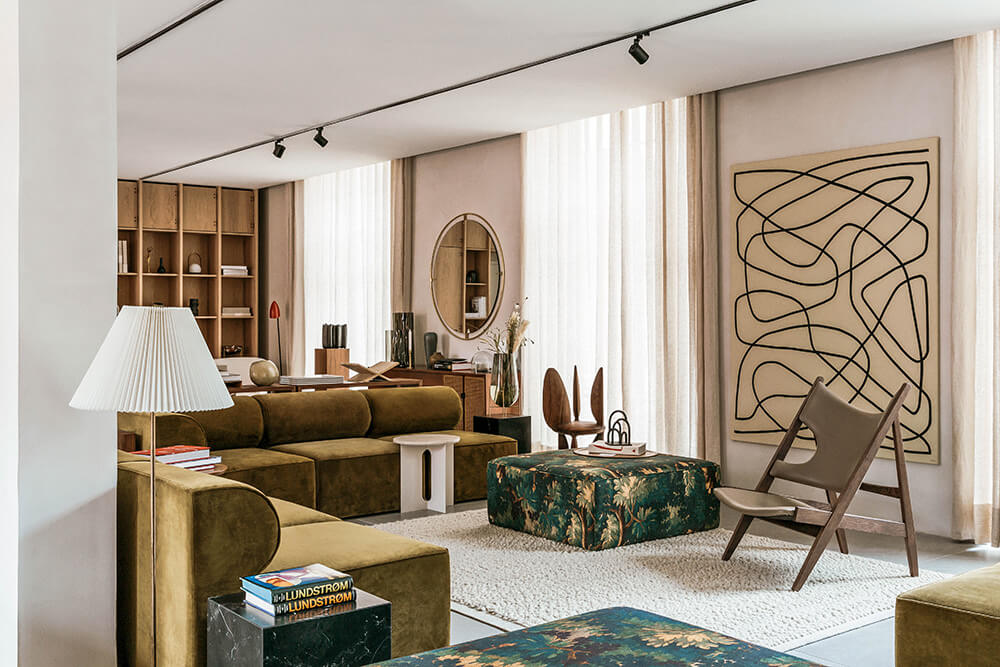
Image: The Audo
“We wanted to create a new approach that is characterized by transparency, openness, knowledge sharing and close cooperation between partners,” explains Hansen. The fine wooden floors are all from the Danish company Dinesen, the beds from the Swedish family business Dux and Geberit and Hans Grohe provided the bathroom facilities. The fact that these companies also benefit from the showroom character of the rooms is the desired effect. “We are not the only ones who regularly change the furnishing in our suites, our partner also do so, which gives them the chance to present their new products,” Hansen says to explain this approach. The rooms often also serve as a backdrop for product shoots. Hansen’s promise of creative collaboration is not just lip service. The Audo also houses a library with material samples and sample books of its design partners. There is probably no more consistent way to follow your own motto. In fact “Audo” is an acronym of the Latin “ab uno disce omnes” which means “from one, learn all”. This is a lesson that hoteliers and restaurateurs cannot take enough to heart.


